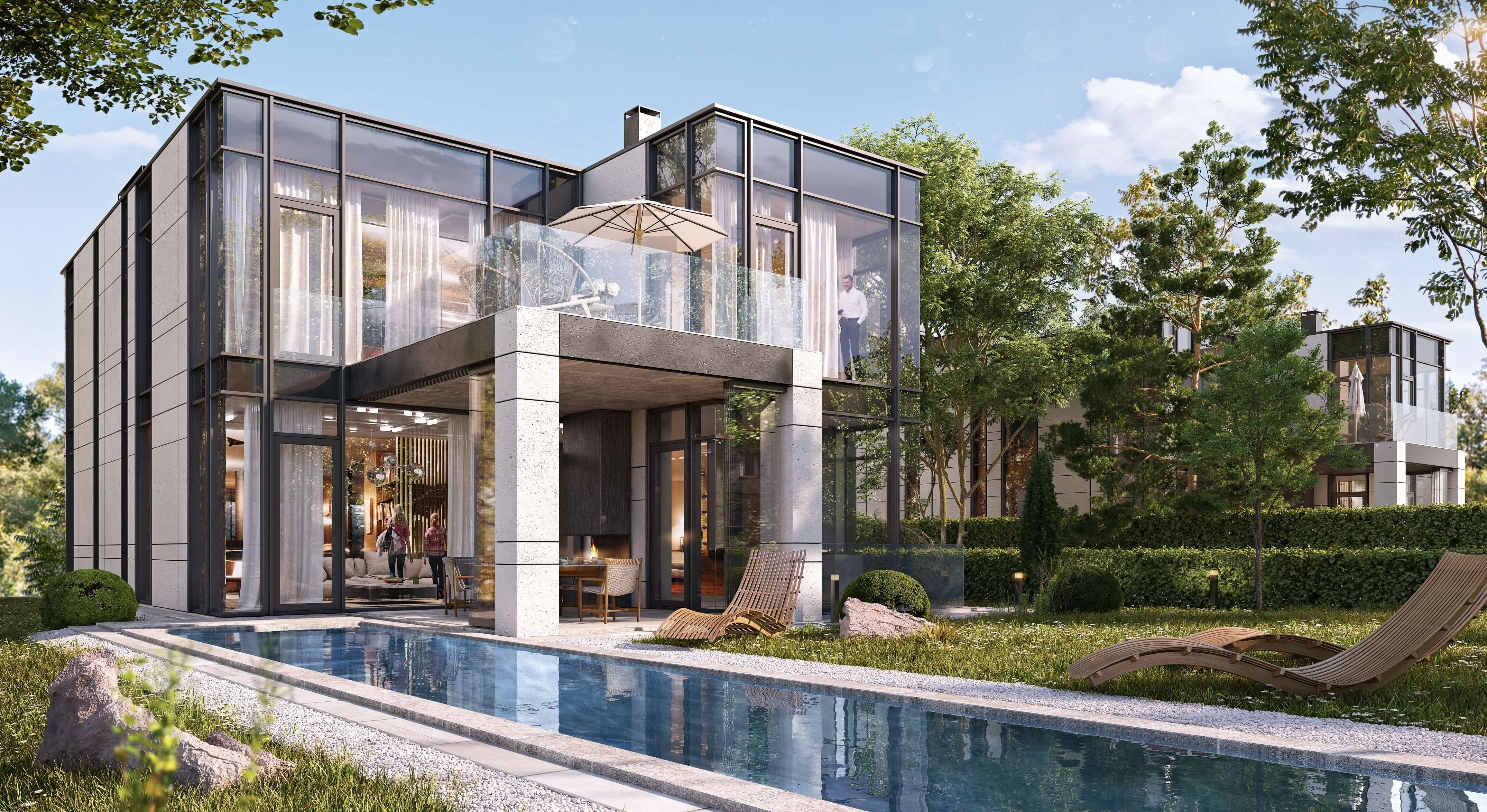Vkushty
Join us at the top
New contemporary houses for sale with panoramic view over Sofia, in a gated community on Izgled street in Bistritsa.
At the top of Izgled Street in Bistritsa, Sofia, with a unique panoramic view, your new home awaits you.









Why Choose Vkushty
Characteristics
897 meters above sea level
180° Panoramic view over Sofia
Gated modern complex
Clean air (10-35 AQI)
Silent location (5-15 dB)
Schueco aluminium suspended facade, top of the line.
Great privacy
House Details
Built-up area 640-780 m2
4 Bedrooms + 4.5 Bathrooms
Spacious architecture
Extra high 3.7m ceilings
Floor to ceiling windows
Plot 920 m2
4-car garage
Private outdoor BBQ area
Swimming pool
Photovoltaics
Smart home ready
Heat pump
Overview
Bistritsa
is one of the best places to live in Sofia due to its clean air, tranquility, and beautiful nature, just 5 minutes from the ring road.
Izgled Street
in Bistritsa bears a name that perfectly reflects its essence. Located on a hill, it offers stunning panoramic views of all of Sofia from the east and north, while to the west and south you enjoy the nature of Vitosha mountain.
The Plot
where the Vkushty complex is located stands out with its strategic position. It offers not only impressive views in all directions but also an ideal balance between privacy and quick access to Sofia's urban environment.
The Vkushty Complex
is a gated community consisting of four contemporary houses. Each house has an area between 650 and 800 sq.m., spread over three levels. The project features super high ceilings, spacious rooms, and modern design emphasizing extensive glass surfaces. This ensures natural light and allows residents to enjoy the surrounding view from every corner of the home.
Your New Home
- each house is distributed over three levels, each designed with attention to detail and functionality.
- Level -1 contains garages, service and wet rooms, as well as spacious wardrobes.
- The main floor (floor 1) is the heart of the home, designed for the family's active part of the day with a spacious living room, kitchen, office, and fitness area.
- On the second floor (floor 2) are the rest areas, including a master bedroom with a large dressing room and cozy children's rooms.
Additionally, each house has a modern pool, its own photovoltaic panels located on the roof, on a plot of 920-980 sq.m., which provides the perfect space for outdoor entertainment.